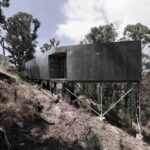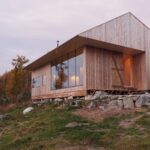Jan 30, 2015 • Small House
A Small Guest House in Barcelona Gets A Modern Makeover
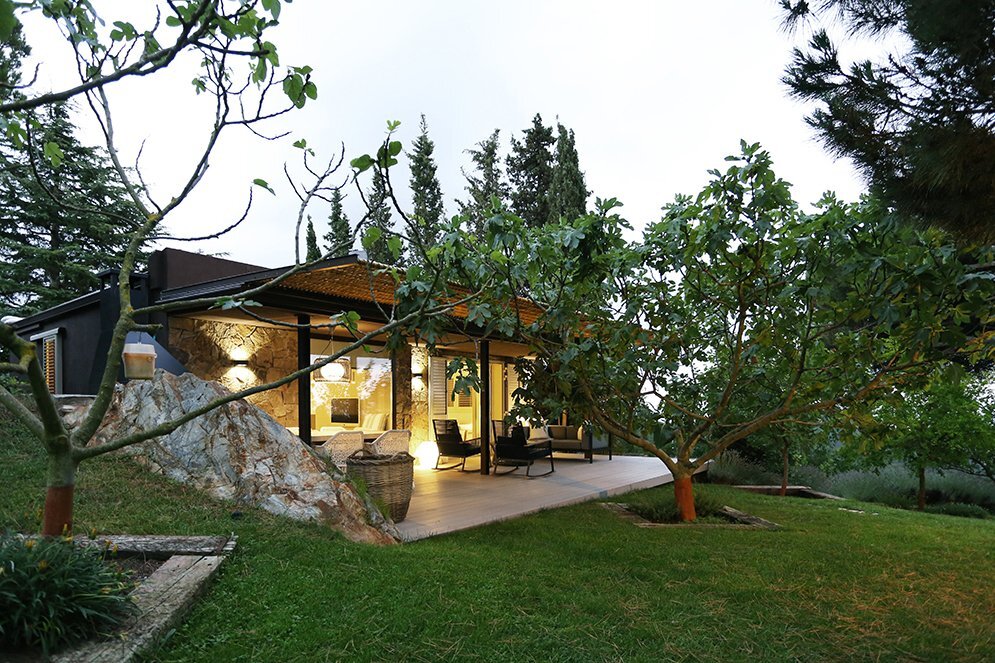
This small guest house in Barcelona has been renovated by the Spanish design studio Dom Architecture. The house was not allowed to be extended, leaving the architects to work within the confines of the existing building.

The house has a footprint of just 700 square feet (65 square meters). With no changes in size permitted, the architects had to adapt the building program to suit the house. The first work undertaken was to insulate and waterproof the roof, followed by the exterior walls.
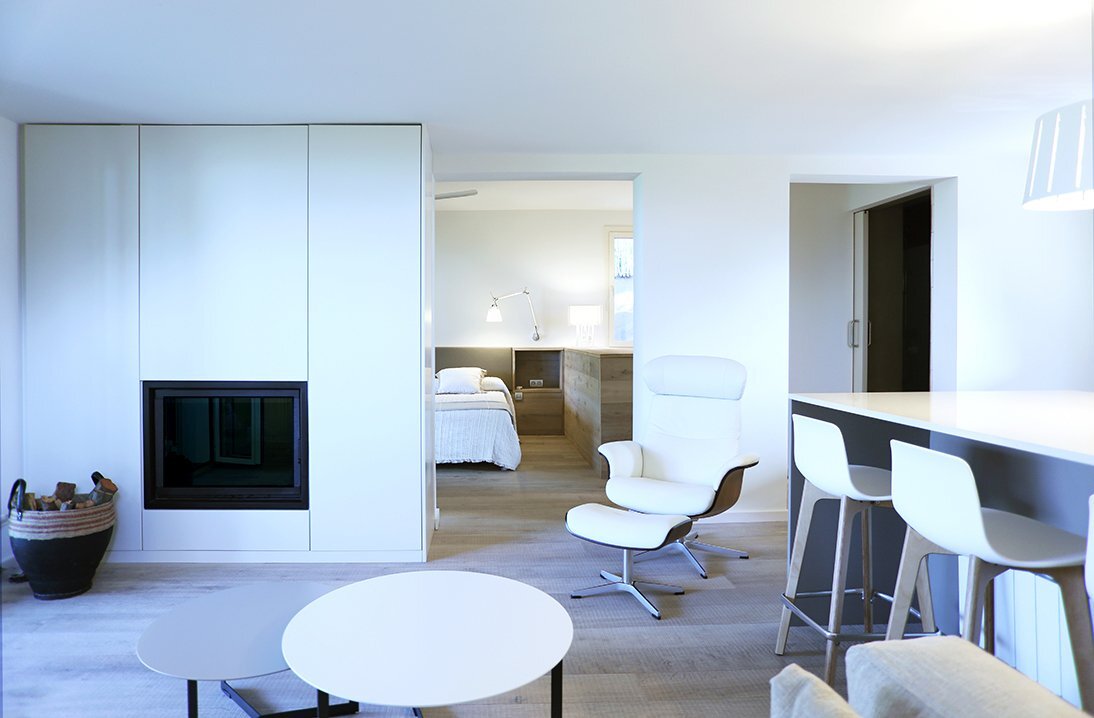
The concept of the redesign was to bring the inside space to the outside. To achieve this they installed several large glass windows and patio doors, providing views of the quiet garden. The front of the property has been extended with a large wicker pergola.

The pergola forms part of the exterior deck, increasing the terrace space and creating another way for visitors to enjoy the garden, and the orchard beyond. The interior has been envisioned as a “single and continuous space”. The living room, kitchen and adjoining dining area form the main hub of the home.

Off of the main rooms you’ll find a large comfortable bedroom, and bathroom. Interestingly more space has been allocated to the bedroom, bathroom, and storage closet than the adjacent living areas. The wood floors also match the cabinetry throughout, helping to promote that sense of continuity.
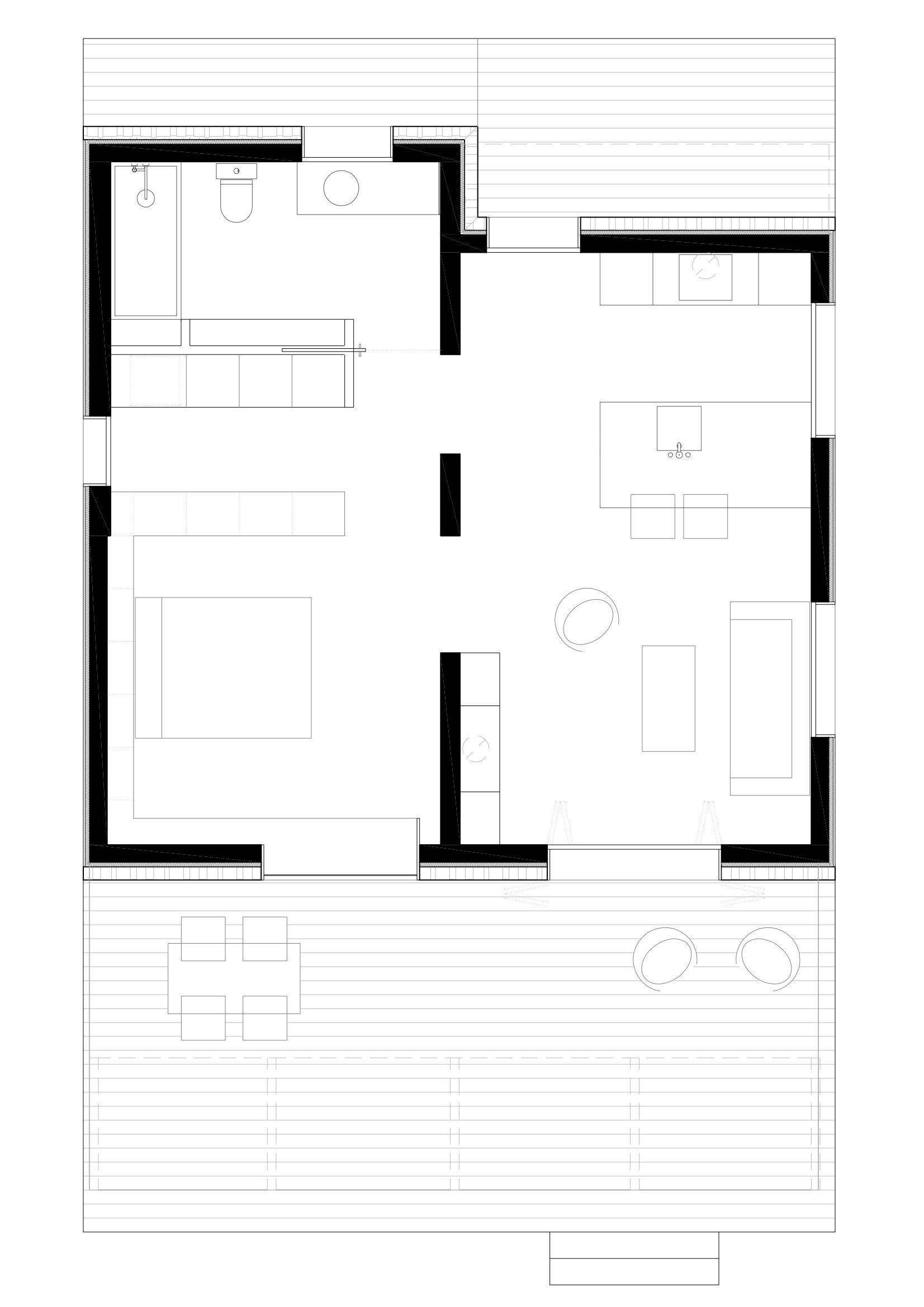
All the rooms within the house feature large windows, which draw in light and provide viewpoints. The windows feature deep inset sills, acting almost like a frame and creating a window seat at the same time. The finish throughout is contemporary, with little color or accents, and modern furniture pieces.
For more small houses check out this Dublin garage that’s been converted into a house. Or, this small that’s been built over a swimming pool by HPSA. See small small houses.
Via ArchDaily
Photos: Dom Architecture
Join Our Newsletter And
Get 20% Off Plans
Get the latest tiny house news, exclusive
offers and discounts straight to your inbox

