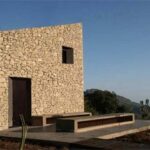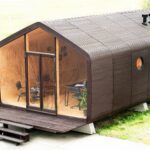Nov 15, 2013 • Apartment
Small but Functional: Apartment Design by Alex Bykov

This apartments manages to incorporate 6 different functional areas into relatively small space. Designed by Alex Bykov for a young couple, the layout is quite closed-in, with several of the rooms being partitioned off from one another. This contrasts with the current trend to “open up” the home’s individual rooms in an attempt to create a sense of spaciousness.

During the development of the layout for this apartment the clients had a number of discussions with Alex the result of which is the concept of “constant motion”, which manifested itself in the final design. All the living spaces revolve around the heart of the home, the kitchen. The aim was to create a layout that allowed you to “move from one room to another in an uninterrupted circle, since the spaces flows smoothly into each other.”

The apartment features a bedroom, living room, dining room, library, bathroom and what looks like a walk-in closet. The built-in library was specifically requested by the clients, and it had to cater for their family’s collection of books. The library also happens to be one of the most striking features in the apartment, with its quirky boxed shelving. Alex was also responsible for designing the furniture pieces, which are made with low cost materials, such as OSB.

From the designer: “Artificial lighting is dim, warm and comfortable. Decorative lamps are by Ukrainian designers Anna Popovych and Vasyliy Butenko; the ceiling lamp, which were presented to the newly-weds by close friends as a wedding gift, are by ‘Artemide’. Wrought-iron products also bespoke immediately grab attention: the legs for the coffee and dining tables, a mirror in the bedroom, a sleeve for the hood and a window.”

For more small apartments check out Minimalism in Madrid – a small space that takes advantage of multifunctional furniture. Or this chic apartment redesign by 3XA Architects.

Via Freshome
Photos: Alex Bykov
Join Our Newsletter And
Get 20% Off Plans
Get the latest tiny house news, exclusive
offers and discounts straight to your inbox



