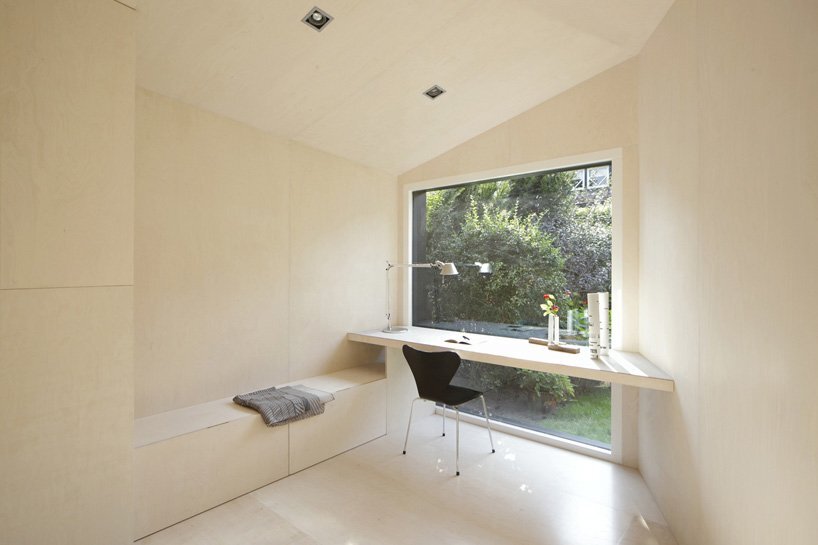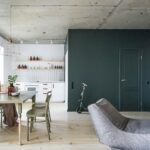Oct 27, 2014 • Studio
A Garden Studio in Bassum by Serge Schoemaker

This contemporary garden room has been designed by the architecture firm Serge Schoemaker on the behalf of a client set in Bussum, The Netherlands. The structure has been aptly named the “Garden Studio in Bussum”, and serves as a space for study, guest accommodation and storage.

Completed in 2014 the studio is 323 square feet (30 square meters) in size. According to the architects, one of their first challenges was how to incorporate the relatively large shed into a long, narrow site (it seems the solution was to go with a long, narrow shed).

The structure is composed of a simple geometric form with a shed roof. The exterior has been clad entirely in wood shingles, and features several large floor-to-ceiling windows that allow the interior to soak up as much light as possible.

Serge Schoemaker states that their aim was to create a contemporary, well-crafted workspace that would integrate itself with the surroundings, which it does thanks to the material choices, detailing, and craftsmanship. The studio required about 2,000 shingles to clad it, each of which was sanded, and painted by hand.

The inside has been clad with white-lacquered birch plywood panels, contrasting sharply with the dark exterior. Access is provided around the middle of the building, and leads straight into the storage area, where the owner’s bikes and other items can be stored. The front end of the studio contains the workspace/study that also doubles as a sleeping space for a guest.

The study was completed with custom-built furniture, including a floating table in front of the window, a bench with storage drawers, and a vertical cabinet. The light interior combined with the garden views help to create an atmosphere of calm, allowing the user to concentrate on their work.
For more studios check out this shed that rotates and is made from sustainably sourced materials. Or, this slightly unusual getaway by Ben Penna Architects. See all studios.
Via DesignBoom
Photos: Raoul Kramer
Join Our Newsletter And
Get 20% Off Plans
Get the latest tiny house news, exclusive
offers and discounts straight to your inbox



