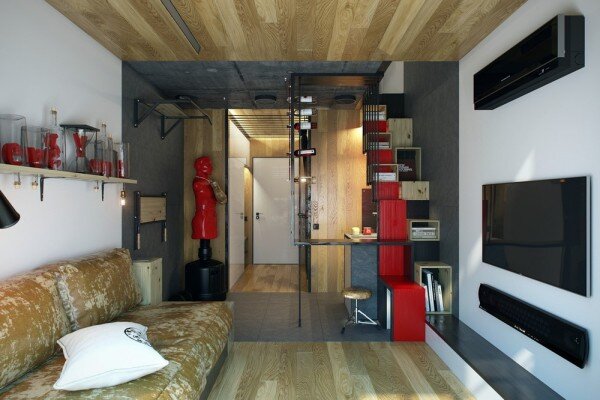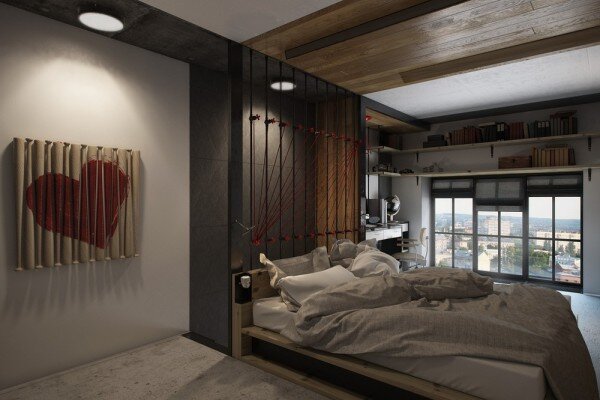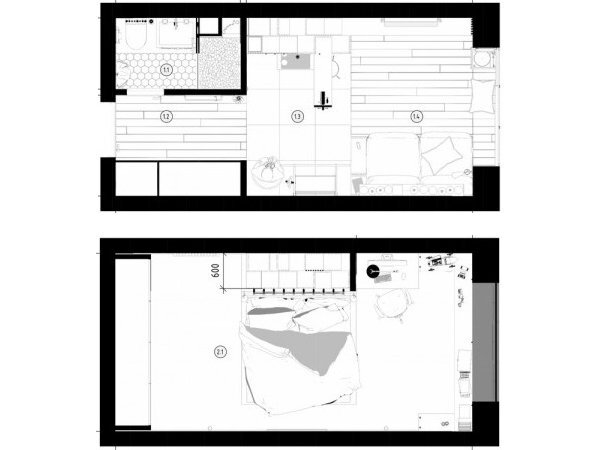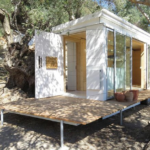Sep 23, 2015 • Apartment
A Micro-Apartment Featuring a Space-Saving Scissor Staircase

This tiny micro-apartment is set in the city of Kharkov in Ukraine. The unit has been redesigned for its owner, a weightlifter, by local architecture firm One Studio. One Studio were tasked with squeezing as much functionality as feasibly possible into the rather tiny footprint.

All told the apartment contains an area of just 194 square feet (18 square meters). Despite its footprint it manages to pack quite a punch in terms of living spaces, which is in part due to the vaulted ceiling that allowed the architects to create two levels.

The original apartment contained a single room with ceilings set 16 foot (5 meters) above the floor level. The ceiling height allowed for a second storey to be inserted without having to reduce the headroom on either floor. The second floor now acts as a bedroom and has enough space for a workstation and plenty of storage.

The lower level contains the remaining living areas, namely, a kitchenette, a breakfast bar/dining area, living room, bathroom and storage. The mechanical sections (the kitchen and bathroom) have been grouped together near the entrance, whereas the living room is placed to the back to take advantage of the large window.

The apartment’s one and only window is large enough to light the entirety of the two floors – it continues up from the lower level and into the bedroom. Exterior shades have also been employed to prevent the living room from receiving too much sunlight/heat.
The finish is contemporary features a color theme of warm woods, white, and the occasional splash of bright red. One other neat feature is the alternating staircase. It allows the architects to minimize the space it occupies, and doubles as another storage unit.
For more tiny and small apartments check out Jaffa Garden, an apartment that features split floors to capitalize on space. Or, the Black and White apartment by Crosby Studios in Moscow that’s inspired by New York lofts. See all apartments.
Via Design Taxi
Photos: One Studio
Join Our Newsletter And
Get 20% Off Plans
Get the latest tiny house news, exclusive
offers and discounts straight to your inbox




